Wellbeing by design
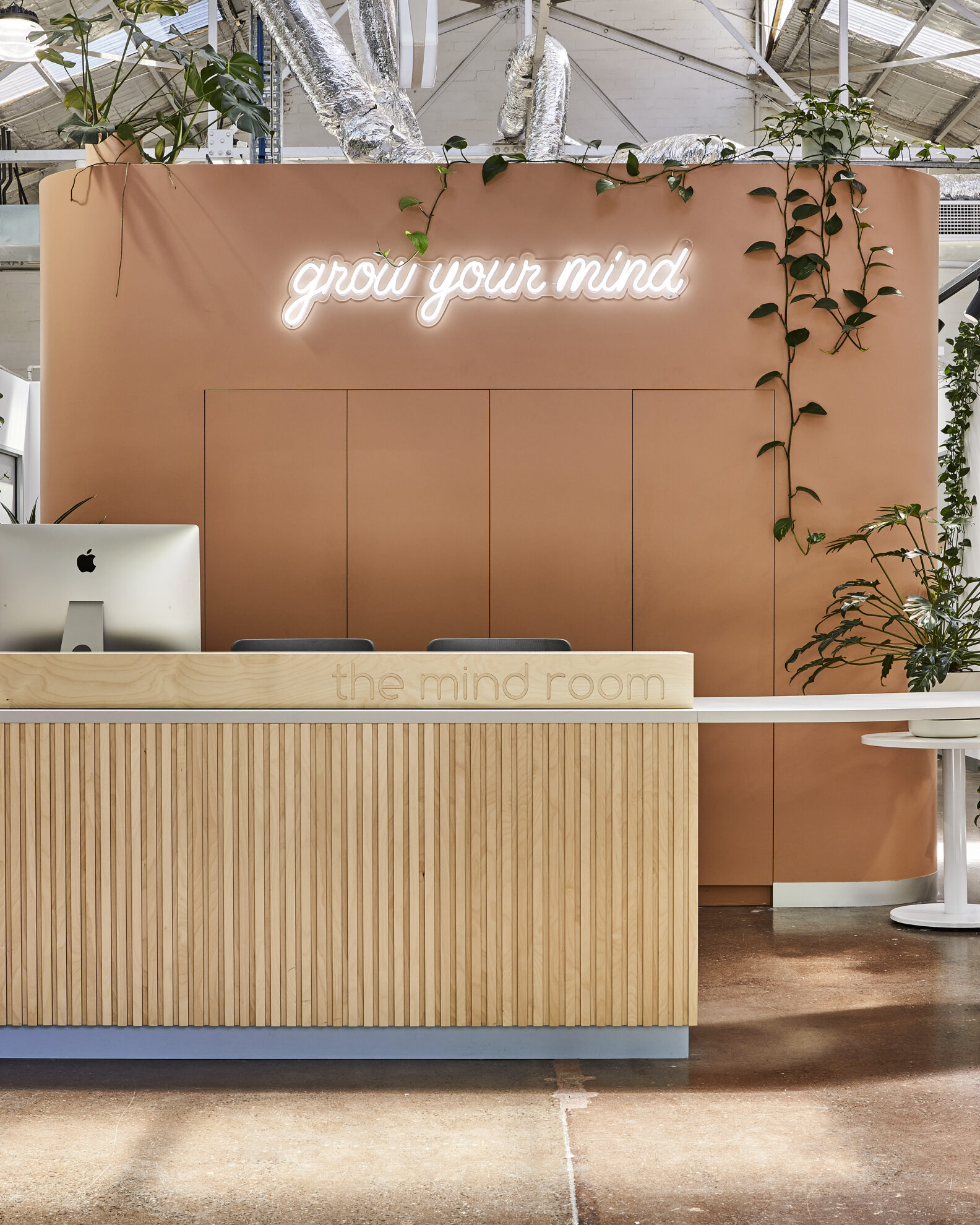
The design of The Mind Room has been a decade in the making. It is layered in decisions and choices, big and small, made with the intention of creating a space that promotes health and wellbeing. This is for our staff as much as the clients and community that we connect with.

Our space is welcoming, well lit, provides privacy where needed, is creative and has unique spaces to wait, chat, explore and connect. It is flexible, with custom-designed environments for one-on-one consulting, spaces to host large groups and collaborative work areas for our clinicians and staff, as well as places to move and rest.
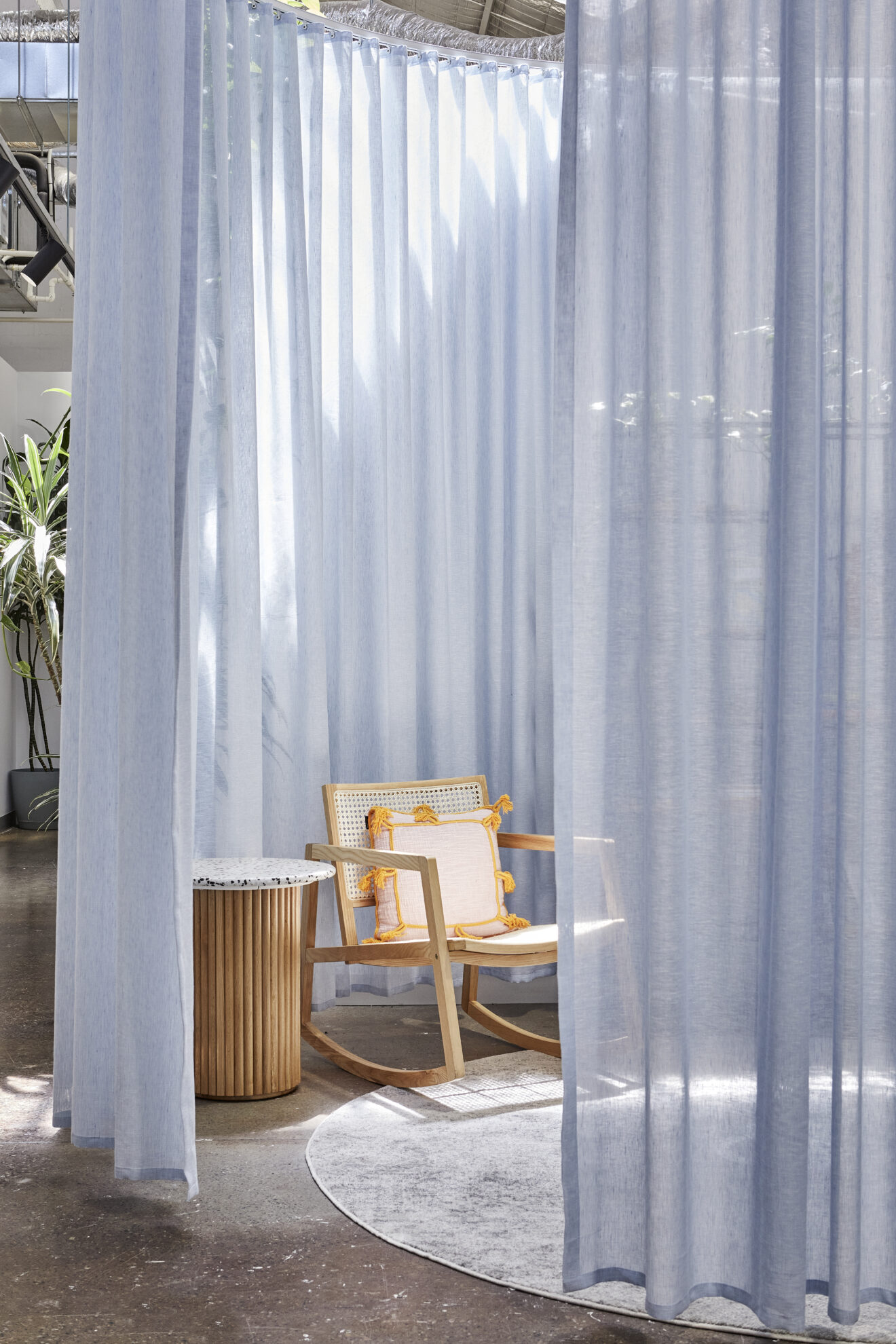
We have drawn on the evidence base from acceptance and commitment therapy/training (ACT), wellbeing science and our own experience working in health settings. A few of the evidence based design and psychological principles that The Mind Room is built on are:
Light: We have maximised the natural light of the building and created an open and airy feel. We have had to balance light with sound quality for the consulting rooms, and opted for skylights and ambient lighting to create a sense of calm focus. Lights are on dimmers so that we can shift the lighting level for calm or alertness depending on the need.
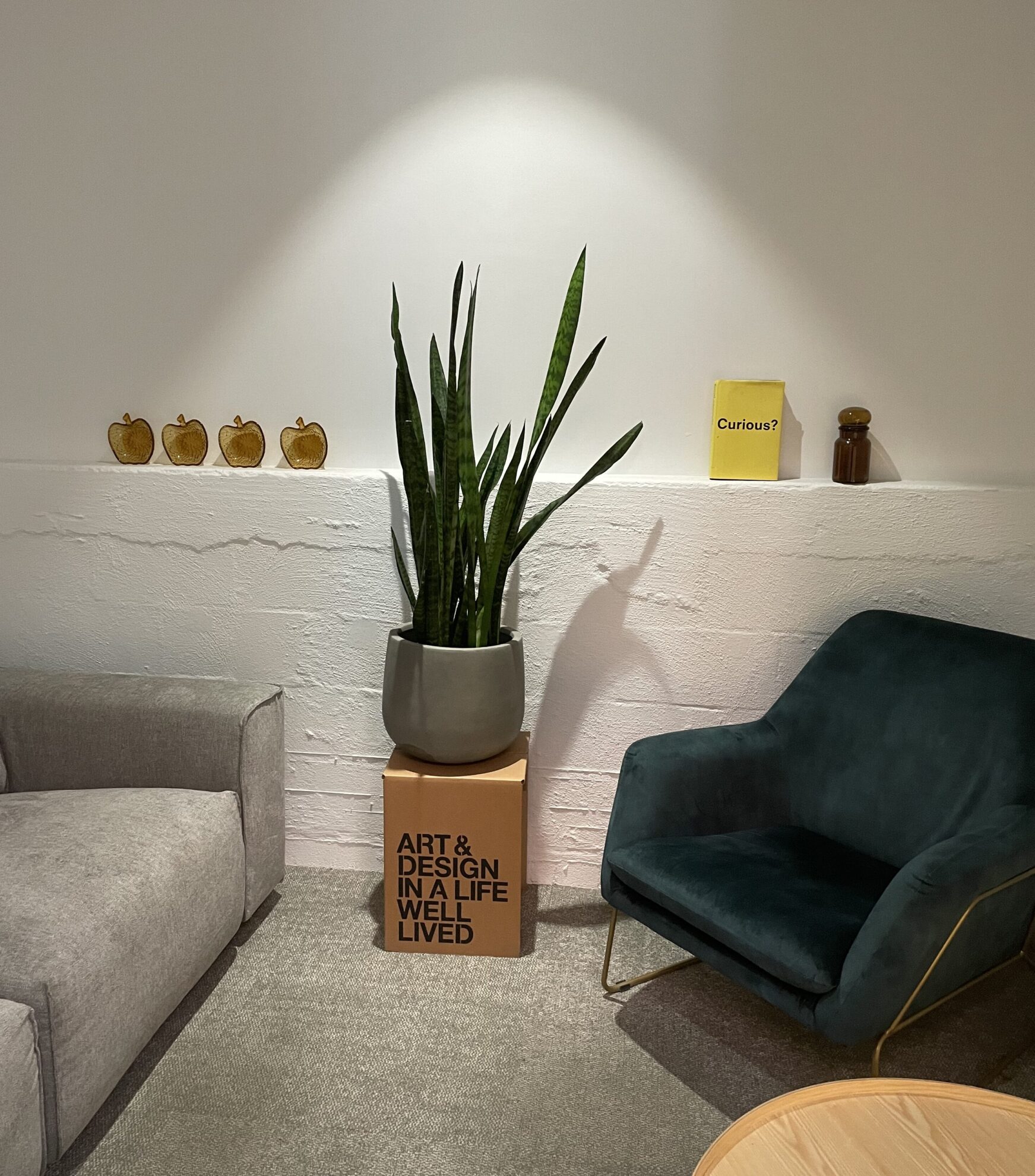
Sound: The consulting rooms are sound tight, so people can feel confident of privacy. This is vital for creating a space where people can open up and be vulnerable during therapy and coaching. We also have commissioned playlists from our local music heroes for the waiting area and open spaces. We also share these on Spotify for anyone to enjoy.
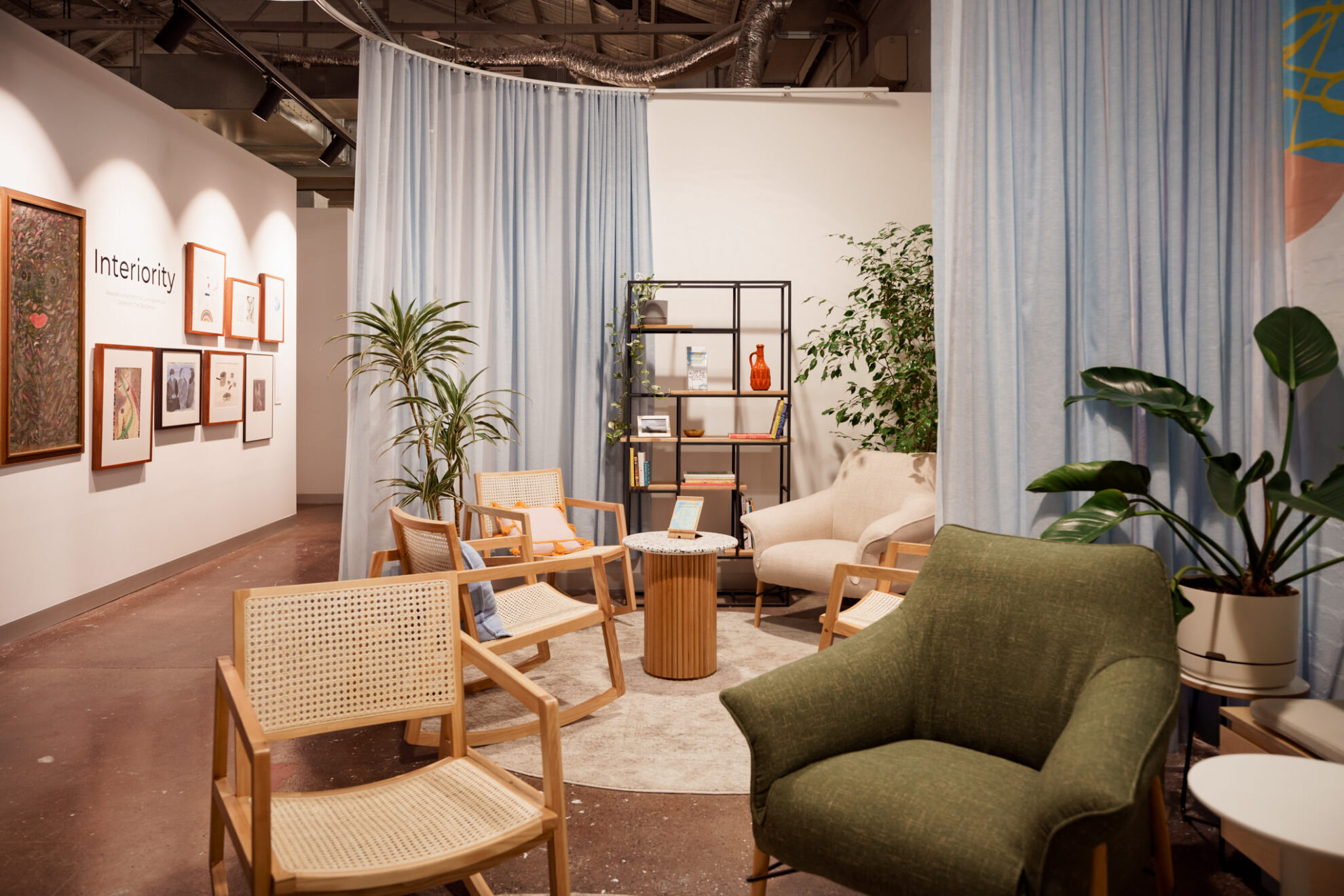
Art and creativity: We have built in space for lots and lots of art in various forms – murals on the warehouse walls, a gallery for curated exhibitions, as well as our unique events such as Inner Life Drawing with illustrator Oslo Davis. There is now a good evidence base to show us that art can inspire, transform and create a sense of wellbeing and connection. Both art and nature are used in the UK as evidence-based interventions prescribed by health professionals for common mental health issues and are under review in Australia by peak health bodies as a health promotion strategy.
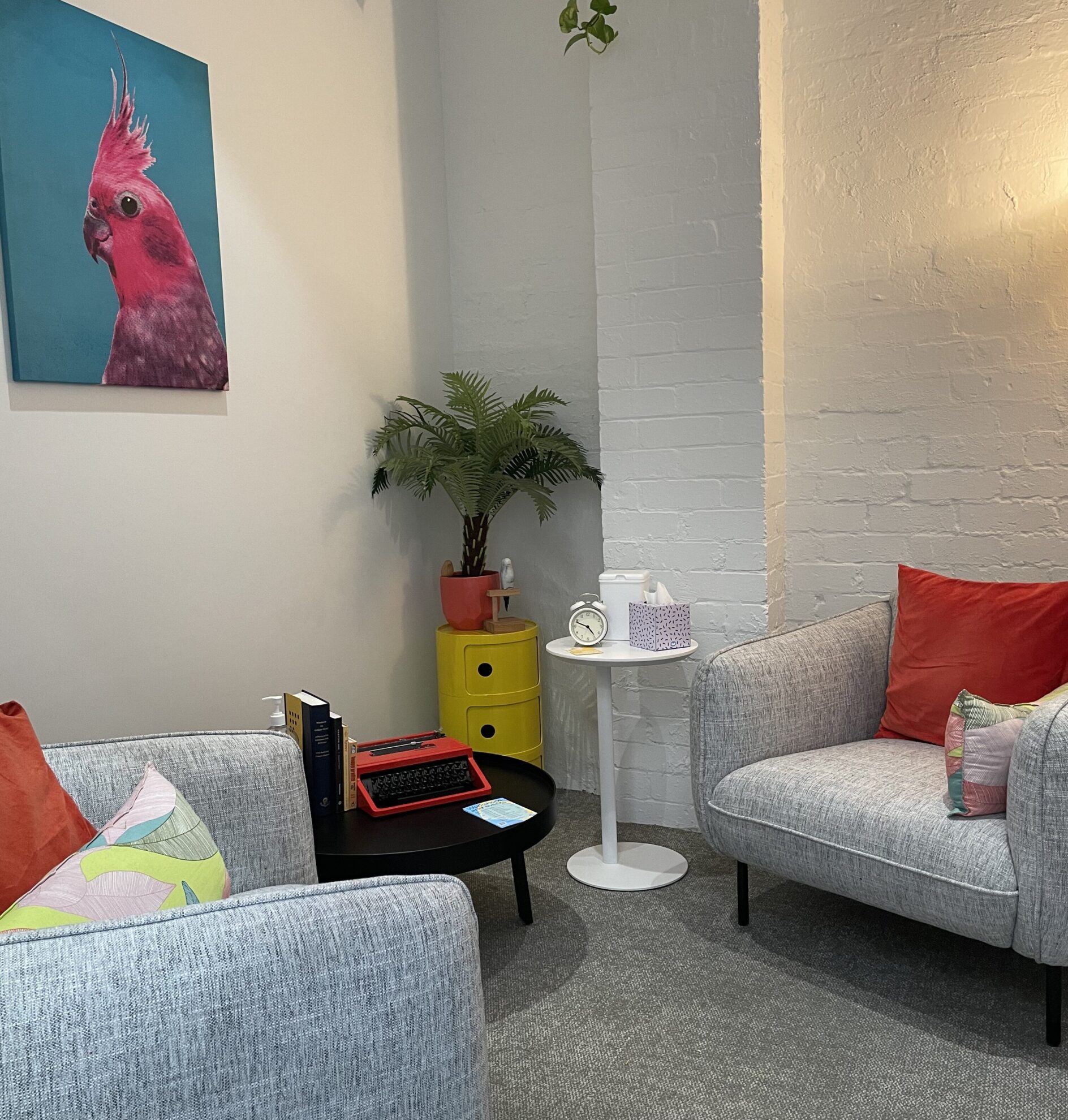
Nature and sustainability: We know the simple act of viewing nature is great for our wellbeing and mental health. In an urban environment that can be a challenge so we have worked with The Plant Exchange to bring nature indoors throughout the building. Sustainability was a key driver when designing The Mind Room, from the layout of the building itself, through to the furniture and finishings. You can read more about the sustainability of The Mind Room’s design here.
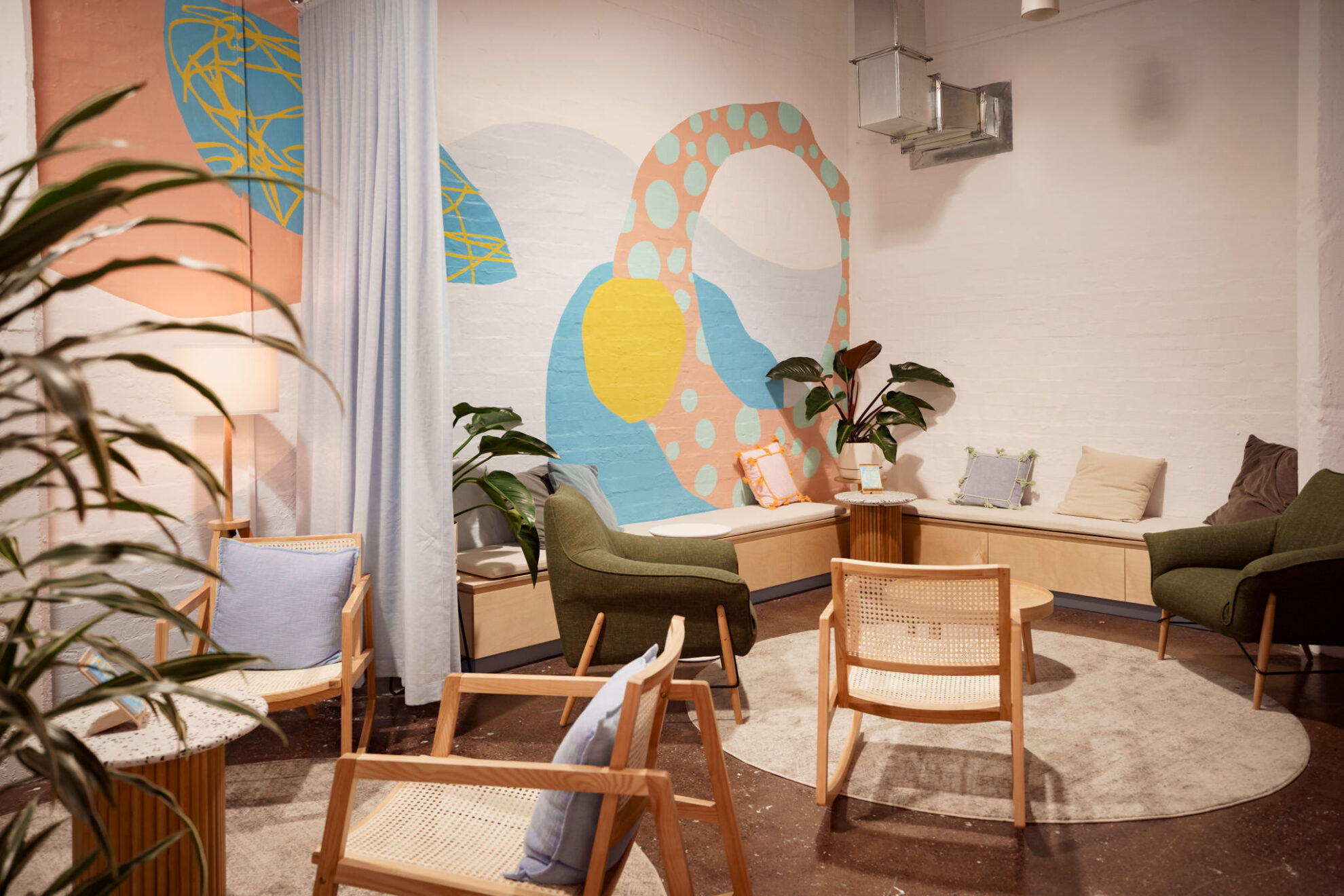
Waiting areas are often overlooked in health design, but we wanted to emphasise this part of the client experience. Unlike the impersonal and often uncomfortable waiting rooms of traditional medical settings, we wanted to create a physical waiting space that put people at ease. Whether it’s a comfortable armchair that envelopes you, a rocking chair to soothe your jitters, a quiet corner for reflection or a book, game or crafty task to distract you, we wanted the time spent waiting to enhance rather than detract from the overall experience. In fact, it might even make you turn up early for your appointment.
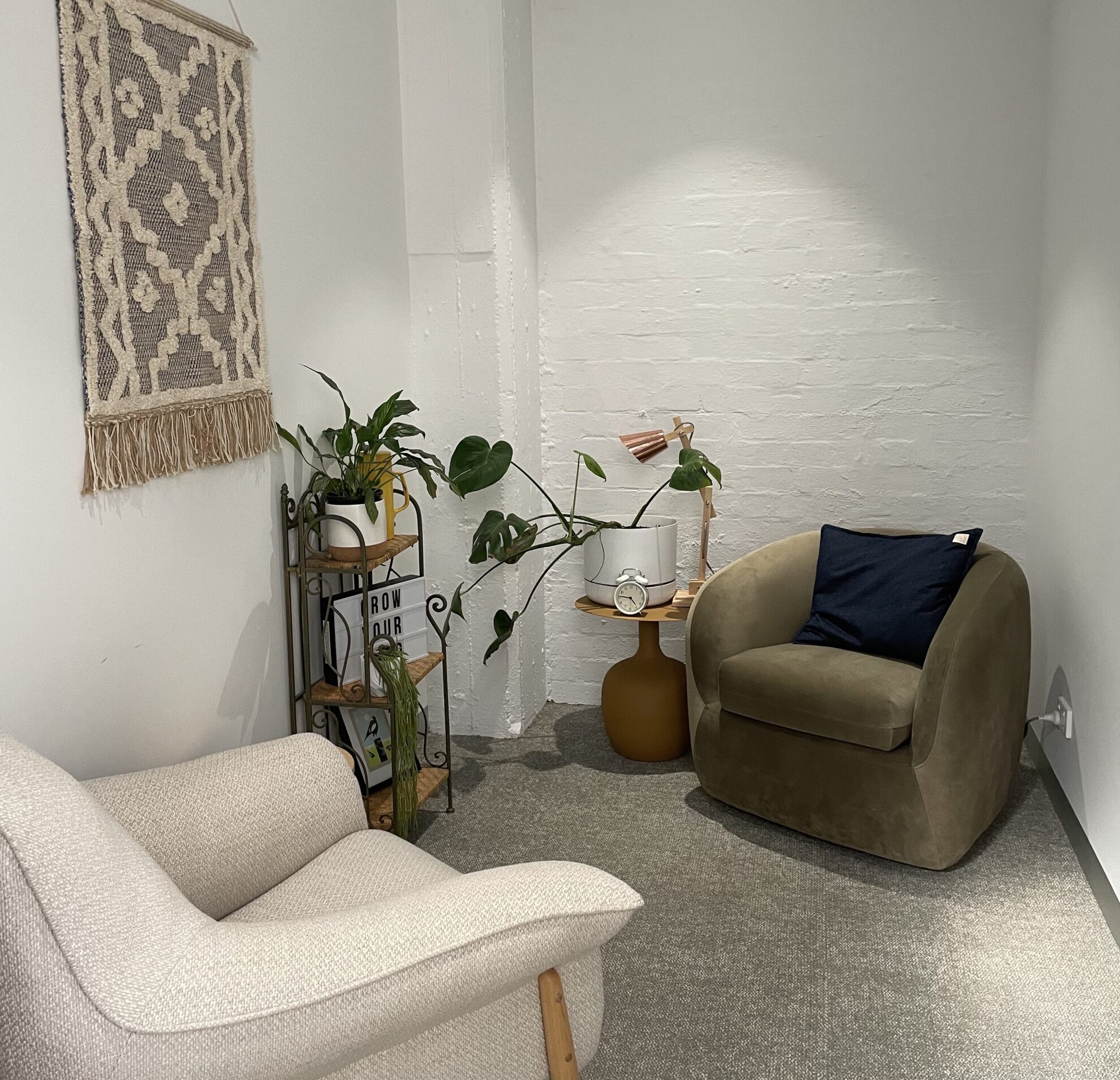
The consulting rooms are designed without desks or computer workstations, ensuring nothing stands between the client and the psychologist. This intentional choice keeps the focus on the relationship, allowing for deeper connection and engagement. We’ve also thought about how the space impacts our therapists. Spending entire days in the same room with clients, while also juggling administrative tasks, can quickly become draining and isolating. To address this, we encourage our team to step away between sessions – whether to connect with colleagues, share ideas, or take a much-needed break.
We support this approach with a thoughtful balance: a “stick” in the form of rooms that aren’t designed for computer work, and a “carrot” in the form of a spacious co-working and kitchen area for staff to go to. The shared spaces are designed for a mix of pause, productivity, conversation, learning and collaboration. It helps our team recharge, and maintain energy throughout the day. By fostering a sense of community and connection, we hope our people can bring their best selves to every client interaction, feeling supported and less isolated in their work.
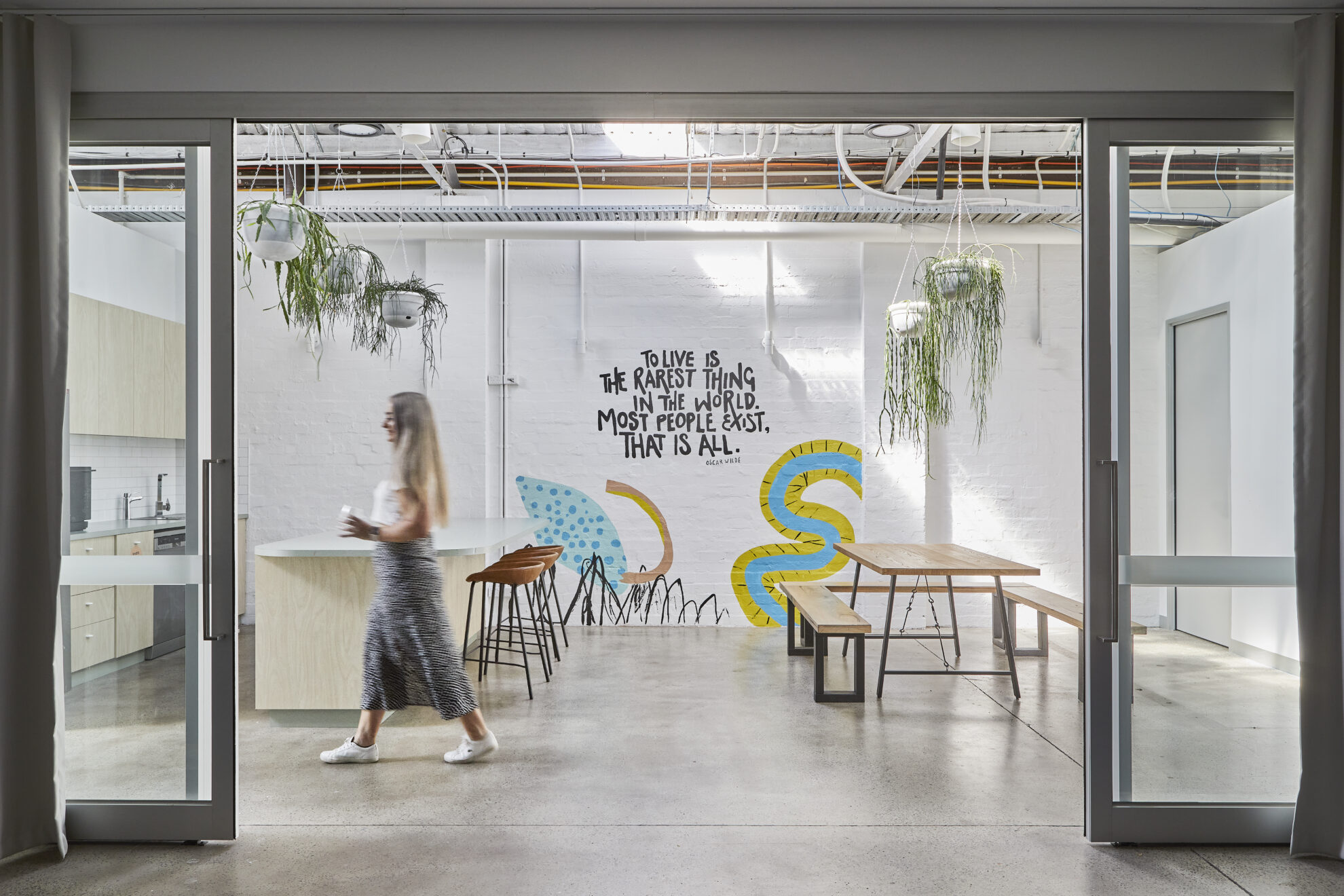
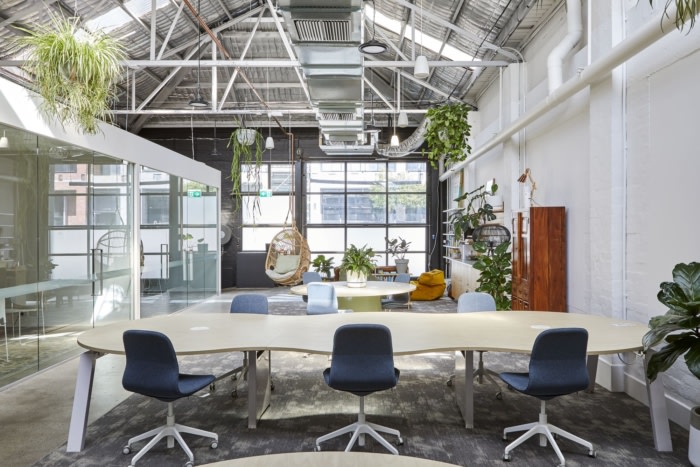
Values and people: Our intention is that people see our values clearly articulated in the space you walk into and the way we behave. An organisation’s values act like a compass, guiding behaviour and reflecting what a business stands for. Living by your values is an important predictor of wellbeing. Importantly, our values help us decide whether an idea or behaviour is on- or off-strategy, giving us the wisdom to know when to say yes, or no, to opportunities.
At The Mind Room we value and prioritise integrity, connection, curiosity, action and joy. We very much hope you see and feel them in the building design as much as the people you meet here.






